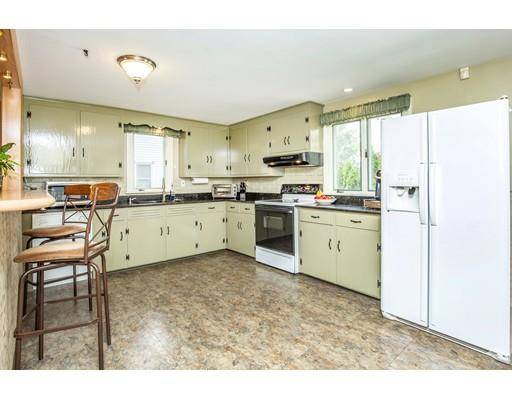$425,000
$399,900
6.3%For more information regarding the value of a property, please contact us for a free consultation.
3 Beds
1.5 Baths
1,854 SqFt
SOLD DATE : 09/30/2019
Key Details
Sold Price $425,000
Property Type Single Family Home
Sub Type Single Family Residence
Listing Status Sold
Purchase Type For Sale
Square Footage 1,854 sqft
Price per Sqft $229
MLS Listing ID 72528949
Sold Date 09/30/19
Style Ranch
Bedrooms 3
Full Baths 1
Half Baths 1
HOA Y/N false
Year Built 1956
Annual Tax Amount $4,477
Tax Year 2019
Lot Size 5,662 Sqft
Acres 0.13
Property Sub-Type Single Family Residence
Property Description
Welcome to 17 Chase Street, Salem! 1950's, custom built, updated expansive ranch home in a most convenient location! From the farmer's porch, enter into an open floor plan that provides the utmost natural light & flexibility. Gleaming hardwood floors thru out, this home features an oversized eat in kitchen w/ granite counters and custom cabinets, a living room/dining room combo, updated bath and 3 generous bedrooms! The lower level family room is perfectly set up to entertain family & friends with a dry bar & half bath. Additional space can be found in the lower level for an office and the utility room doubles as a workshop area! Plenty of privacy in the back yard that includes a brick patio & a storage shed. Enjoy everything that Historic Salem has to offer! Minutes to public transportation, shopping, & Salem State University! Make this home yours today!
Location
State MA
County Essex
Zoning R2
Direction Lafayette Street to Chase Street
Rooms
Family Room Bathroom - Half, Closet, Recessed Lighting, Storage
Basement Full, Partially Finished, Walk-Out Access, Interior Entry, Sump Pump, Concrete
Primary Bedroom Level First
Kitchen Flooring - Vinyl, Dining Area, Countertops - Stone/Granite/Solid, Breakfast Bar / Nook, Open Floorplan
Interior
Interior Features Crown Molding, Sun Room, Entry Hall
Heating Forced Air, Natural Gas
Cooling Central Air
Flooring Tile, Hardwood, Flooring - Vinyl, Flooring - Hardwood
Appliance Range, Dishwasher, Disposal, Refrigerator, Electric Water Heater, Tank Water Heater, Utility Connections for Electric Range
Laundry In Basement, Washer Hookup
Exterior
Exterior Feature Rain Gutters, Storage
Fence Fenced/Enclosed, Fenced
Community Features Public Transportation, Shopping, Park, Walk/Jog Trails, Golf, Medical Facility, Public School, T-Station, University
Utilities Available for Electric Range, Washer Hookup
Waterfront Description Beach Front
Roof Type Shingle
Total Parking Spaces 2
Garage No
Building
Foundation Concrete Perimeter
Sewer Public Sewer
Water Public
Architectural Style Ranch
Read Less Info
Want to know what your home might be worth? Contact us for a FREE valuation!

Our team is ready to help you sell your home for the highest possible price ASAP
Bought with Soraya Cacici • Nest Forward
"My job is to find and attract mastery-based agents to the office, protect the culture, and make sure everyone is happy! "






