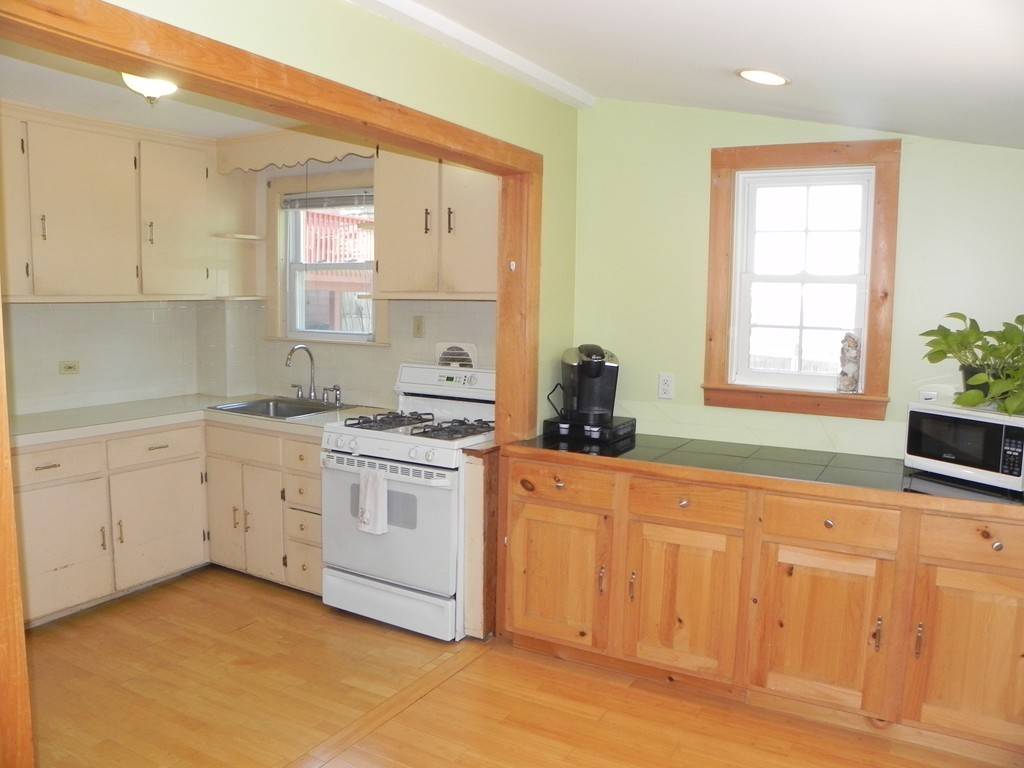$332,000
$329,900
0.6%For more information regarding the value of a property, please contact us for a free consultation.
2 Beds
1 Bath
1,150 SqFt
SOLD DATE : 07/06/2018
Key Details
Sold Price $332,000
Property Type Single Family Home
Sub Type Single Family Residence
Listing Status Sold
Purchase Type For Sale
Square Footage 1,150 sqft
Price per Sqft $288
MLS Listing ID 72332693
Sold Date 07/06/18
Style Cape, Antique
Bedrooms 2
Full Baths 1
HOA Y/N false
Year Built 1870
Annual Tax Amount $4,572
Tax Year 2018
Lot Size 6,969 Sqft
Acres 0.16
Property Sub-Type Single Family Residence
Property Description
This Antique Cape makes a great starter home! Sited on a side street & set back from the road, features an awesome finished Workshop, Home Office or Studio that was recently renovated & adds almost 200 additional SF to your living space! Updates include partly new kitchen area with bamboo floors, new cabinets, counters, windows & heat was formerly the 3 Season porch. 2 Bedrooms with hardwood under carpets, full bath with updated shower and vanity, separate dining room and large living room. Exterior features a fenced in back yard, large front yard, wrap-around pressure treated deck & vinyl siding. Updated electric system and efficient Gas heating & hot water. Roll up your sleeves and build some sweat equity in this home.. a little TLC and paint will go a long way! Salem is the place to be.. shops, arts & culture, dining & entertainment, abundant history, Commuter Rail access & Ferry to Boston!
Location
State MA
County Essex
Zoning R2
Direction Boston St to Rawlins St to Butler
Rooms
Basement Walk-Out Access, Dirt Floor
Primary Bedroom Level Second
Dining Room Flooring - Hardwood
Kitchen Flooring - Hardwood, Flooring - Vinyl, Remodeled
Interior
Interior Features Home Office, Sun Room
Heating Baseboard, Natural Gas
Cooling None
Flooring Vinyl, Carpet, Hardwood, Flooring - Wall to Wall Carpet, Flooring - Hardwood
Appliance Range, Refrigerator, Washer, Dryer, Gas Water Heater, Tank Water Heater, Utility Connections for Gas Range, Utility Connections for Gas Oven, Utility Connections for Gas Dryer, Utility Connections for Electric Dryer
Laundry In Basement, Washer Hookup
Exterior
Fence Fenced
Community Features Public Transportation, Shopping, Park, Medical Facility, T-Station
Utilities Available for Gas Range, for Gas Oven, for Gas Dryer, for Electric Dryer, Washer Hookup
Waterfront Description Beach Front, Ocean, 1 to 2 Mile To Beach, Beach Ownership(Public)
Roof Type Shingle
Total Parking Spaces 4
Garage No
Building
Lot Description Gentle Sloping
Foundation Stone
Sewer Public Sewer
Water Public
Architectural Style Cape, Antique
Schools
Elementary Schools Witchcrftheight
Middle Schools Collins
High Schools Shs
Others
Senior Community false
Acceptable Financing Contract
Listing Terms Contract
Read Less Info
Want to know what your home might be worth? Contact us for a FREE valuation!

Our team is ready to help you sell your home for the highest possible price ASAP
Bought with Jazz Silie • Armstrong Field Real Estate
"My job is to find and attract mastery-based agents to the office, protect the culture, and make sure everyone is happy! "






