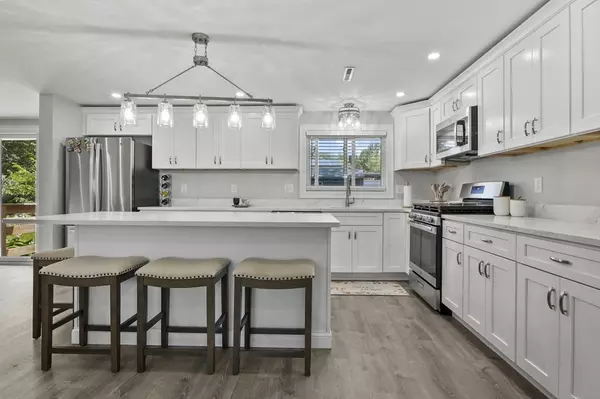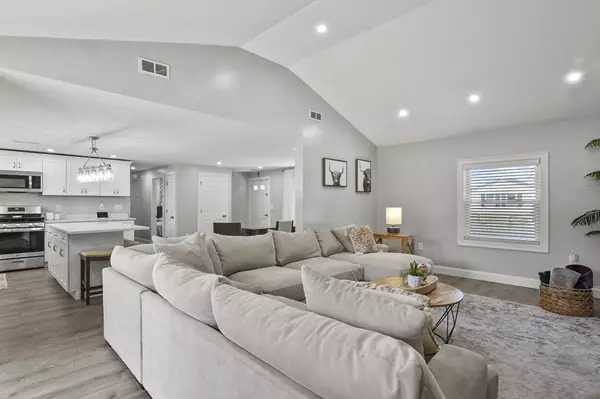3 Beds
1 Bath
1,316 SqFt
3 Beds
1 Bath
1,316 SqFt
Key Details
Property Type Single Family Home
Sub Type Single Family Residence
Listing Status Active
Purchase Type For Sale
Square Footage 1,316 sqft
Price per Sqft $395
MLS Listing ID 73411010
Style Ranch
Bedrooms 3
Full Baths 1
HOA Y/N false
Year Built 1970
Annual Tax Amount $5,149
Tax Year 2025
Lot Size 0.290 Acres
Acres 0.29
Property Sub-Type Single Family Residence
Property Description
Location
State MA
County Plymouth
Zoning R1C
Direction East St to Southfield Dr to Deanna Road.
Rooms
Family Room Cathedral Ceiling(s), Flooring - Laminate, Open Floorplan, Recessed Lighting, Remodeled, Slider
Primary Bedroom Level First
Dining Room Cathedral Ceiling(s), Window(s) - Bay/Bow/Box
Kitchen Kitchen Island, Open Floorplan, Remodeled, Stainless Steel Appliances
Interior
Heating Forced Air, Natural Gas
Cooling None
Flooring Tile, Laminate
Appliance Gas Water Heater, Range, Dishwasher, Disposal, Microwave
Laundry Flooring - Laminate, Main Level, Gas Dryer Hookup, Recessed Lighting, Remodeled, Washer Hookup, First Floor
Exterior
Exterior Feature Deck - Wood, Patio, Rain Gutters, Storage, Fenced Yard
Fence Fenced
Community Features Public Transportation, Shopping, Medical Facility, Public School
Utilities Available for Gas Range, for Gas Oven, for Gas Dryer, Washer Hookup
Roof Type Shingle
Total Parking Spaces 4
Garage No
Building
Foundation Slab
Sewer Public Sewer
Water Public
Architectural Style Ranch
Others
Senior Community false
Virtual Tour https://www.tourvista.com/virtual-tour.php?id=37488&nocontact¬ours&noshare&nolinks
"My job is to find and attract mastery-based agents to the office, protect the culture, and make sure everyone is happy! "






